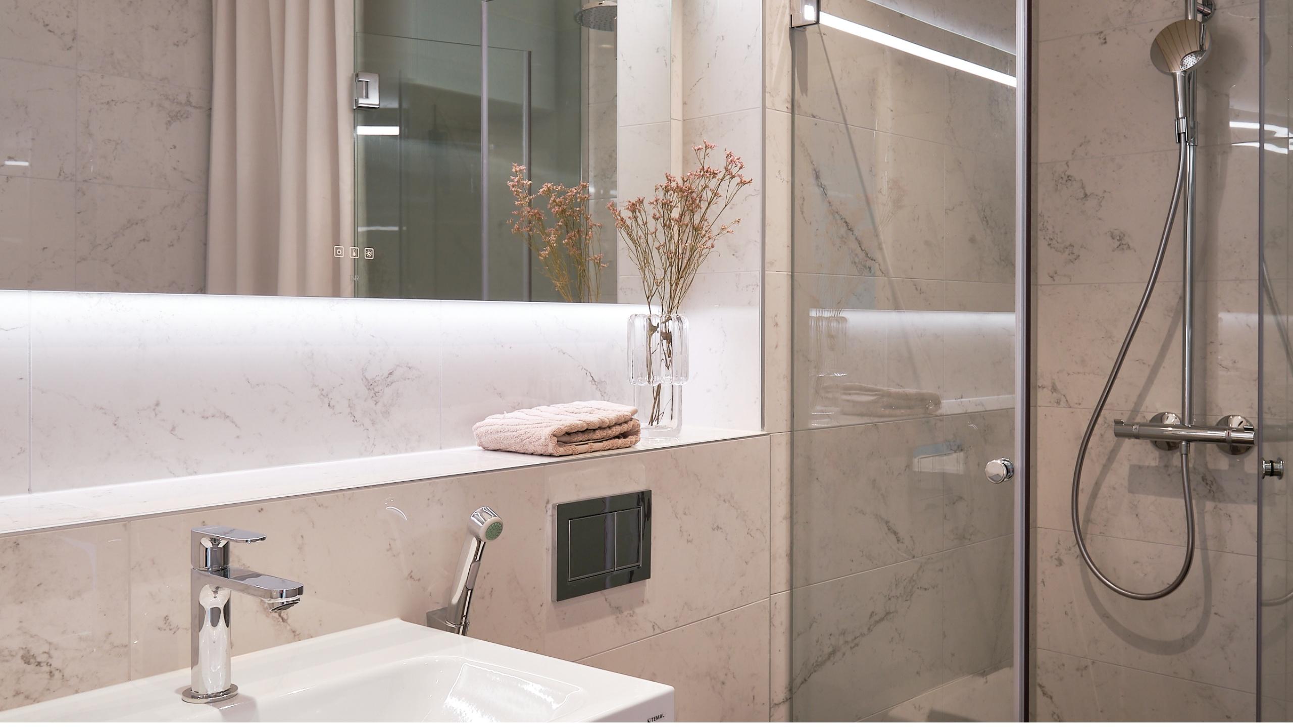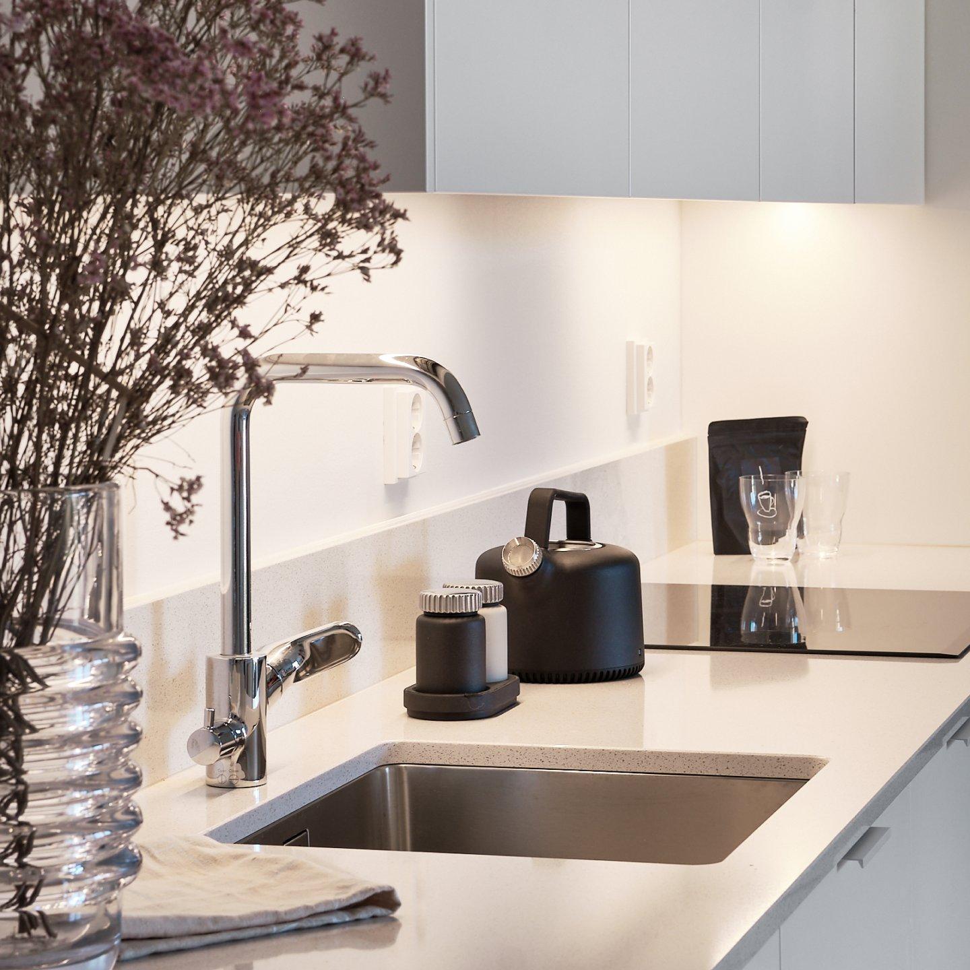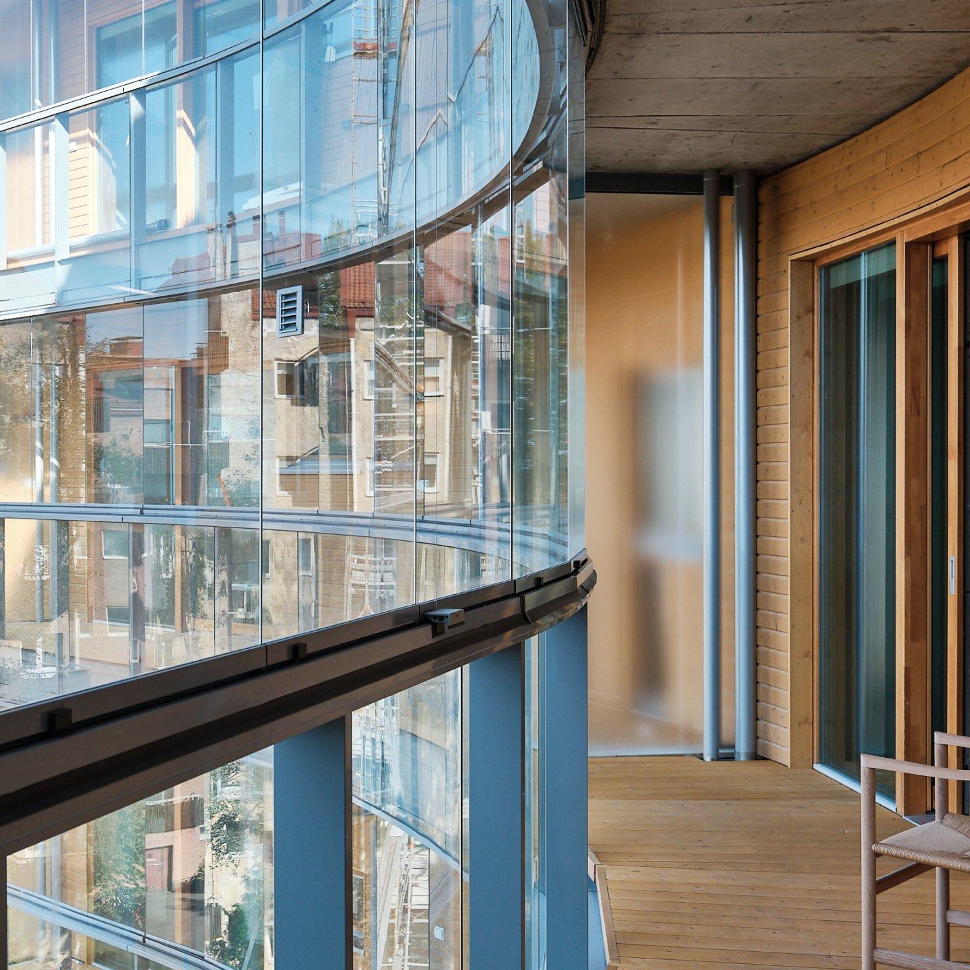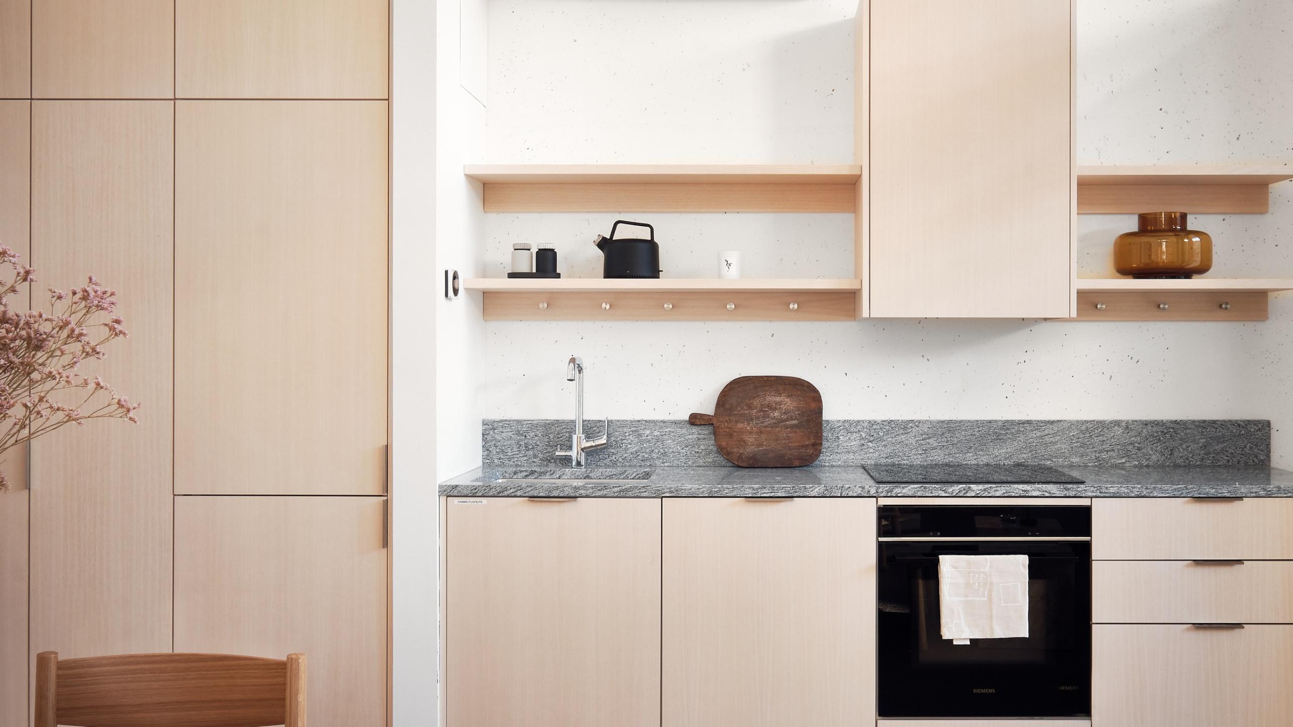Moving to a new home without worries
With our new Easy and Worry-Free Home Exchange Service, you can avoid the burden of owning two homes – pay only 2.5% now and the rest after your current home is sold. We will also cover the brokerage fee for you*.
* Up to 2.5% of the price of the new home. Cannot be combined with other campaigns.
A residential building designed by Kiasma’s architect, Steven Holl, has been completed in Töölö
Architect Steven Holl is renowned for his love of light, nature, and its diverse forms. His most famous work in Finland is the Museum of Contemporary Art, Kiasma. Now, Holl’s internationally acclaimed architecture returns to Helsinki with the rise of the Meander building in Töölö, on the shore of Taivallahti. In this building, Holl’s strong vision of sculptural design and practicality merges with Newil&Bau’s resident-centered approach, where resident services are also elevated to a new level.
Meander features three impressive entrance lobbies. In the shared space of Entrance A, residents can host celebrations and events. Entrance A also houses a sauna area with terraces. Additional amenities for residents include a party and remote working space and a yoga studio. On the first floor, residents will also find the familiar N&B mudroom with a dog shower and bicycle maintenance station, along with shared-use bicycles and designated storage points for grocery deliveries.
Own parking garage
The underground parking garage, with 67 spaces equipped for electric charging, is accessible directly from the residential floors by elevator.
Location
Pohjoinen Hesperiankatu 35, Töölö, Helsinki
Apartments
115 (23–216 m2)
Builder
Newil&Bau
Architect
Steven Holl
Interior Architect
FYRA
What’s special
- Stunning entrance halls
- Cinema
- Wine room
- Sauna & Terrace
- Banquet and co-working area
- Yoga room
- Green roof with solar panels
- Geothermal heating
- Lift access to the parking level
- Shared car and bicycles and bike service point




The schedule for Meander
Planning
Apartments available for booking in Q1/2022
The construction will begin in Q1/2022
Ready to move in fall 2024
Additional information
Interior design concepts
Meander offers 115 unique, move-in-ready homes, including compact city apartments, high-ceiling lofts, family units with balconies, and premium residences with sea views. The building also provides shared spaces and resident services following Newil&Bau’s design philosophy. An interior designer has curated harmonious materials from our concept collection for each home.
Read more⟩Architecture and yard
The starting point for Steven Holl’s design work has been to create favorable yard areas and different yard areas that are proportionate in scale. The result is a complete work of art that is really thoughtfully linked to its environment and the cycle of the sun. The building starts from the south on a small scale and grows to the large scale of a neighboring house on the north side.
Read more⟩Neighbourhood
The Meander area is one of Helsinki’s most sought residential areas. There is a harmony of park areas and buildings in the environment. The scale of the area is humane and pleasant: a good neighbor’s spirit can be felt in the courtyards, parks and walkways.
Read more⟩Please, notice
3D rendering images represent artist’s vision. You will find the apartment specific plans in the official sales materials and construction description document.
